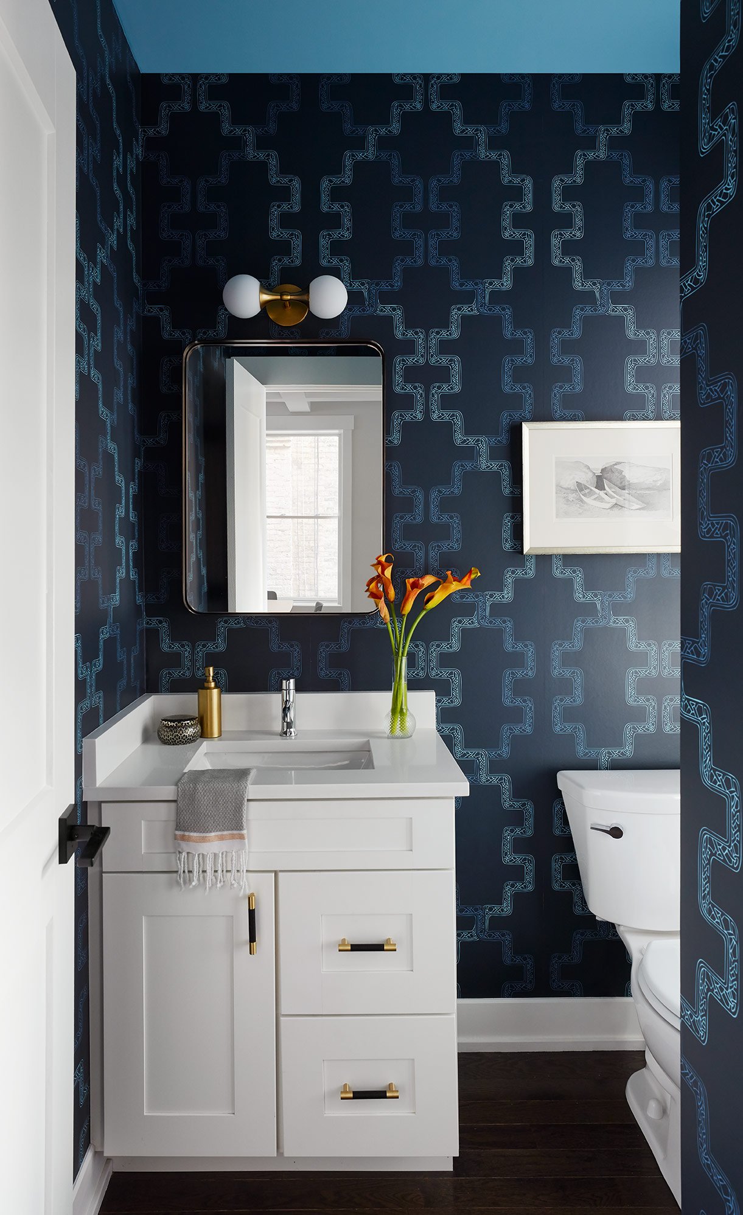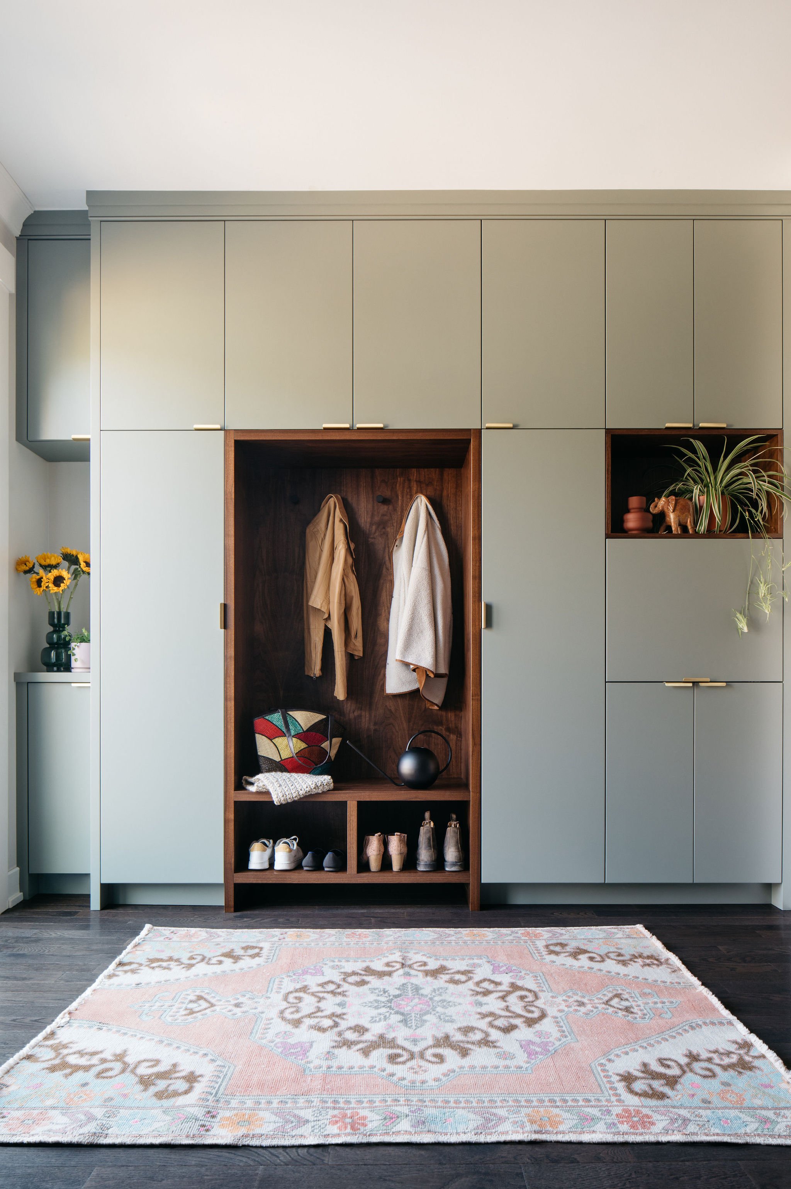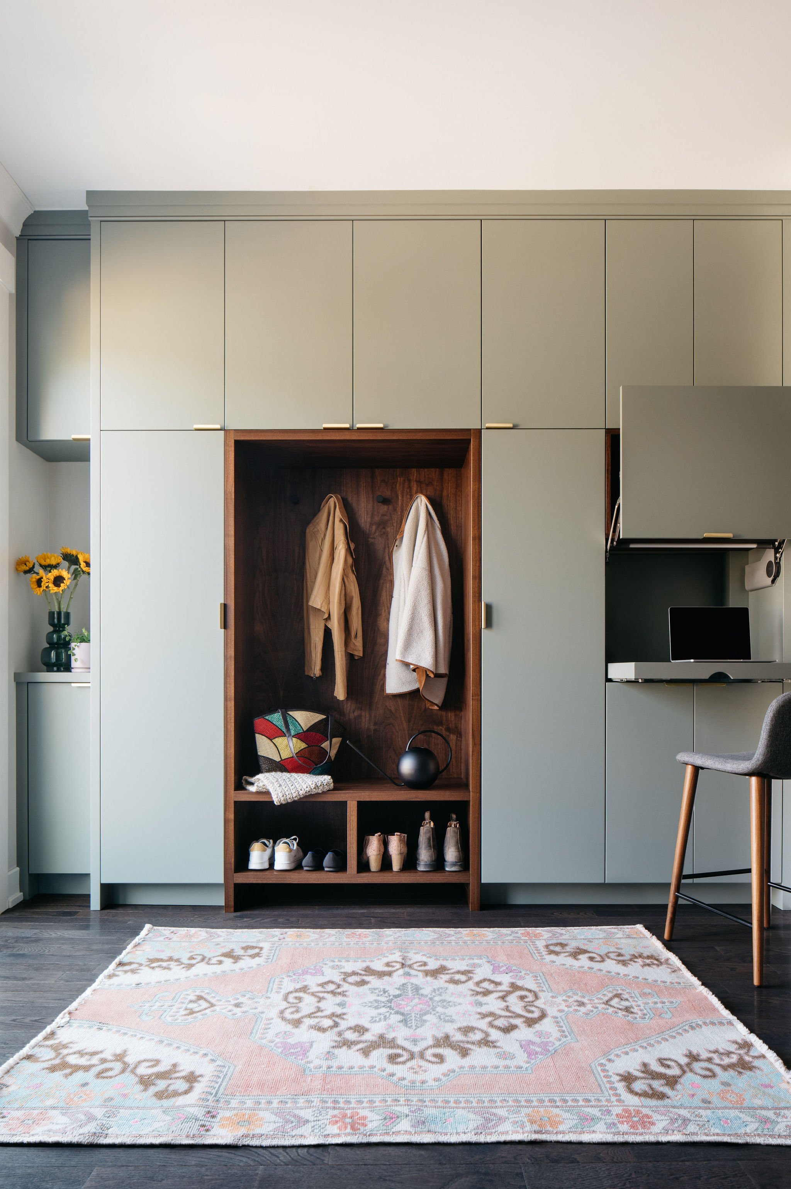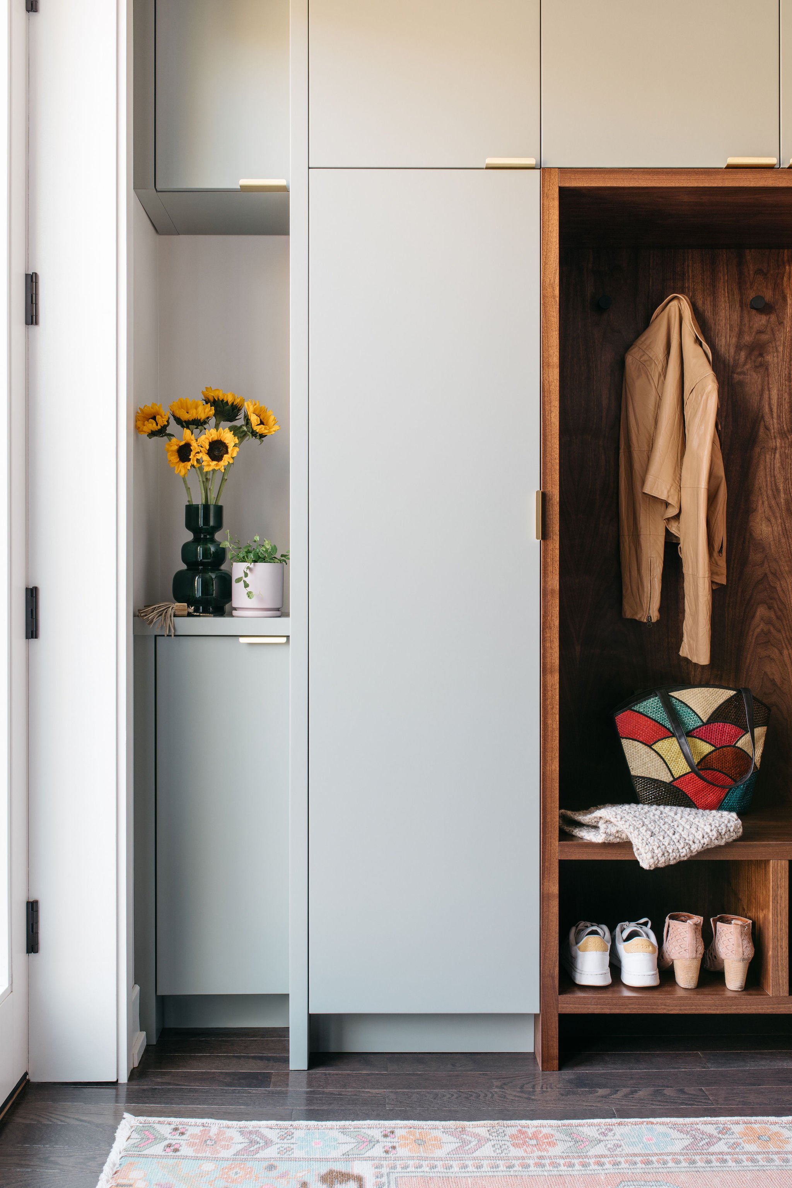Modern Living Level
Living Room Bathroom
Dining Room
This project was a blank slate for a living/dining room with the ever-challenging sunroom extension of the living room. We bridged the living room into the sunroom with a bench so that it feels open.
Location
North Center, Chicago
TYPE
Renovation & Decor
Credits
Photography | Dustin Halleck and Margaret Rajic
SIZE
Single Family Home
About the Project
New furniture throughout, lighting, art some dramatic wallpaper and window treatments tie the first floor together. The hardest working space is in the back of the house though, where we added custom built-in cabinetry by the back door. Instead of matching the white kitchen, we chose to bring in green and a dash of walnut from the other furniture on that level.
Hover on the dots to learn more.
go green
Plants warm up any space. Bonus if you place them in a locally sourced planter.
old meets new
A vintage rug softens the clean modern furniture.
Accessories
Eclectic objects and accessories blend the old with the new and make the simple built-ins shine.
The mudroom is multi-functional with two large coat cabinets, shoe storage, a key drop, overflow storage above and a hidden pull out desk.
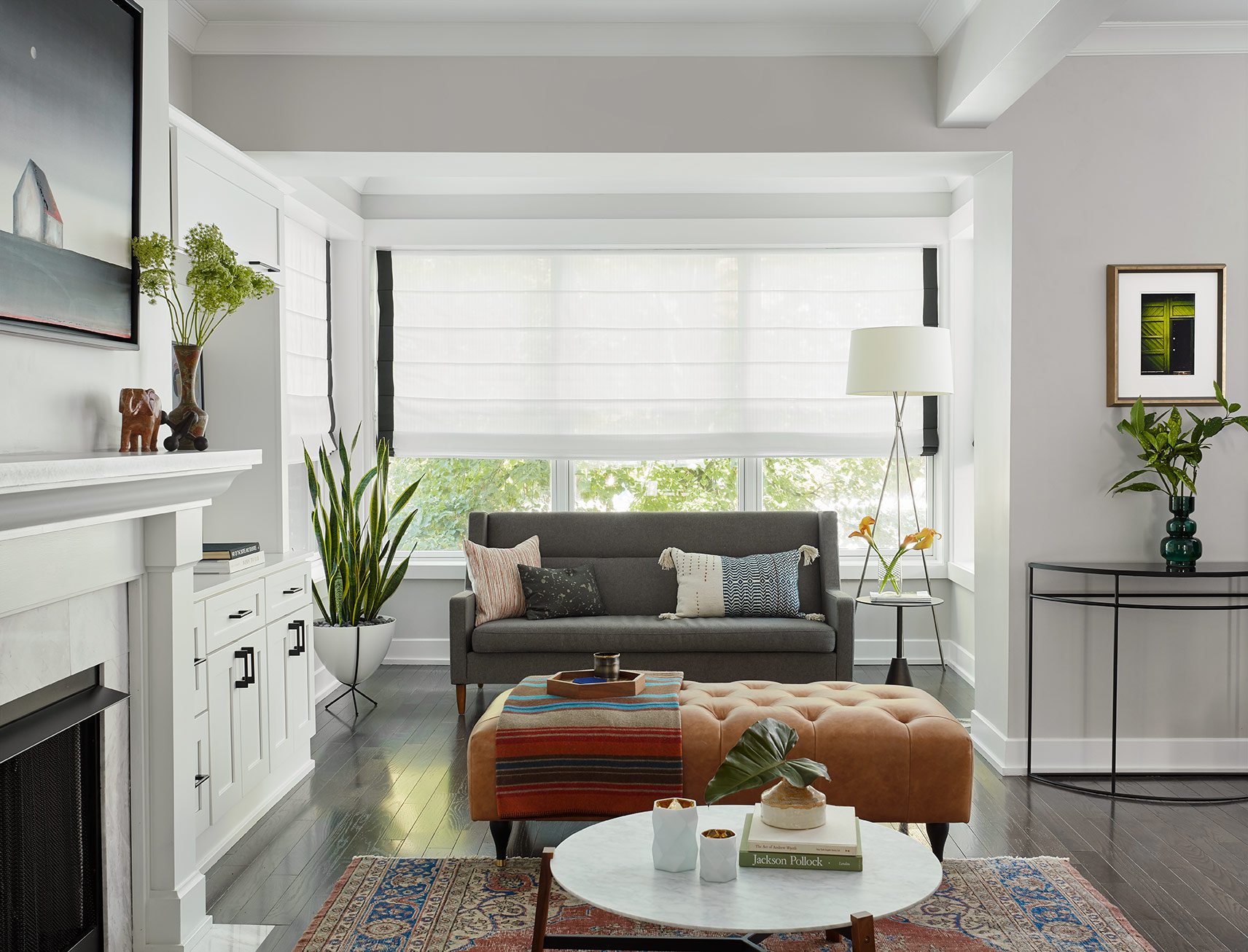
Kind Words from the client
“Over two projects working with Unpatterned/Carly we’ve been so happy with the process and results
“With plans to do more in the future. Our projects had varying scales and Carly easily adapted and delivered each time. We can’t wait until our next project as she has certainly gained our total trust.”



