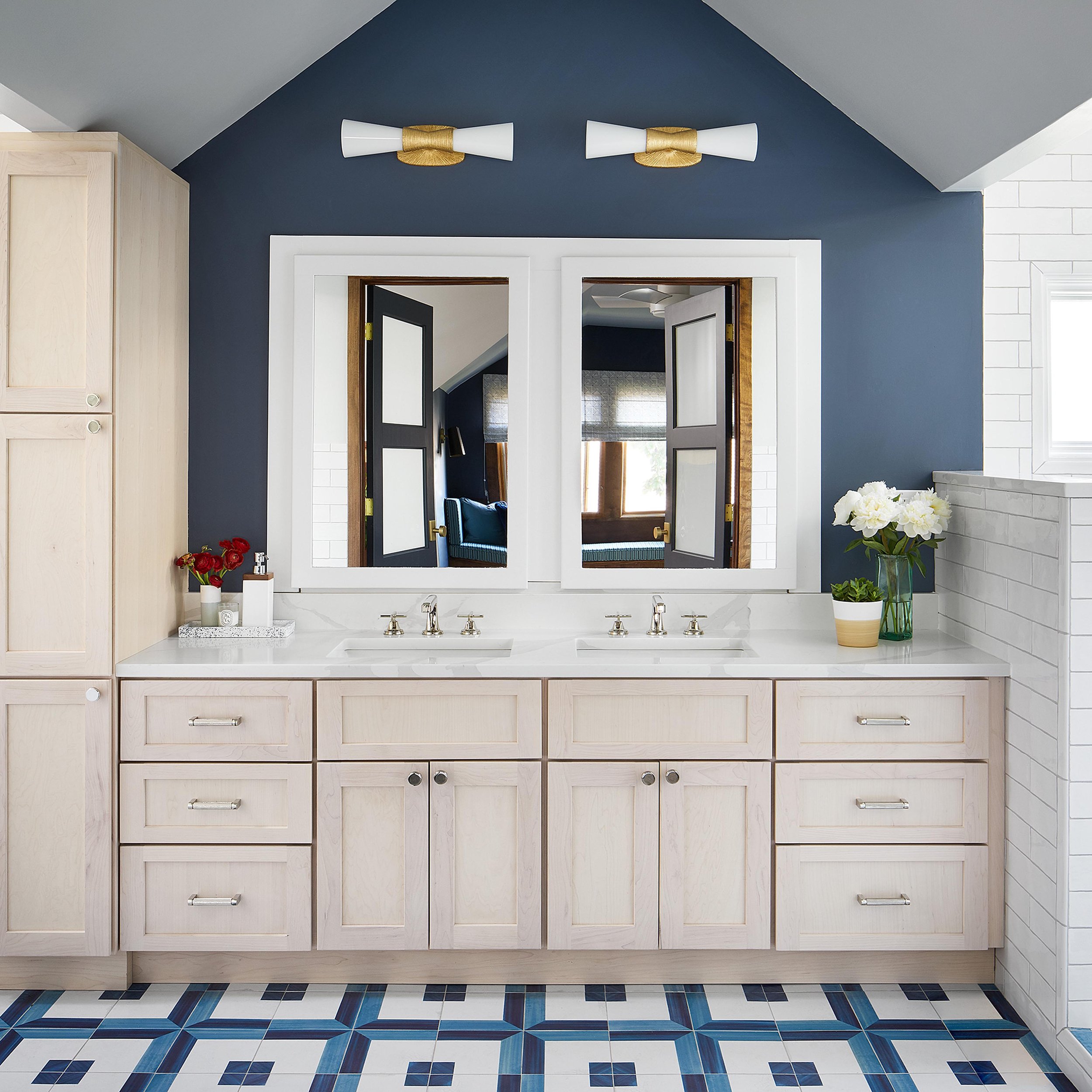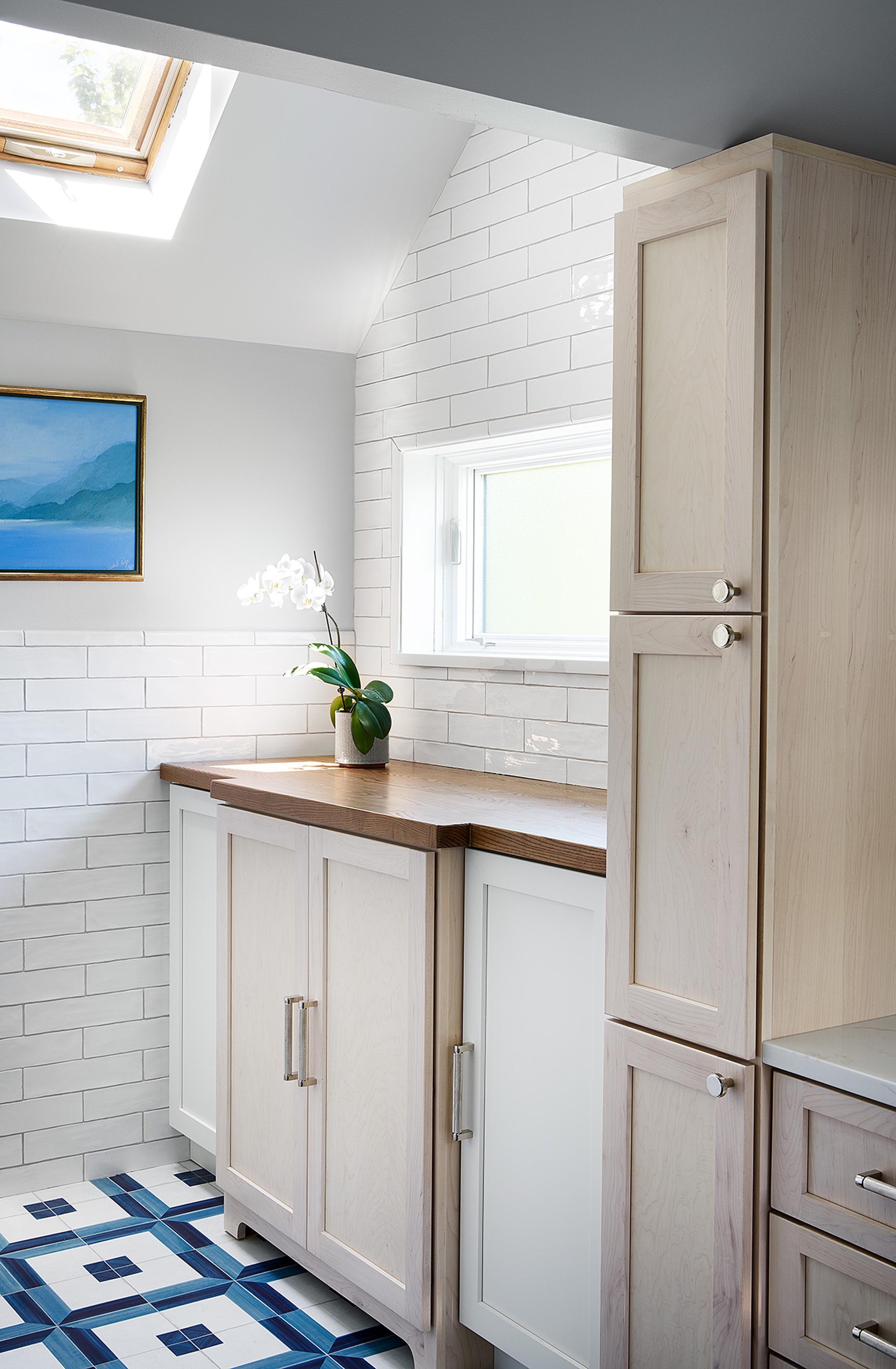Full Floor Primary Suite
Featured in Design Chicago Magazine
Primary Bedroom Primary Bathroom
When we begin a project, I always ask clients to tell me the most inspiring place they've ever been as well as how they relax. In all cases for this couple, something water-related came up - Positano, Italy, a 75 square meter Swedish boat, trips to their lake house so that was our inspiration throughout!
Location
North Side, Chicago
TYPE
Residential Renovation
Credits
Photography | Ryan McDonald
SIZE
Single Family Home
About the Project
We got to start with the most spacious master suite, essentially the full second floor of a classic Chicago Bungalow. We gutted the bathroom, swapped the huge dated tub for more storage, upgraded the dual pedestal sinks to a custom double vanity, and gave the double shower a makeover, adding a rain head. The renovations continued into the bedroom, office, and window seat space with new flooring, lighting, window treatments, furniture, and accessories throughout. See the blog before & after and more here.
Hover on the dots to learn more.
custom shades
This Frank Lloyd Wright print in a large custom roman shade provides texture and privacy to this craftsman home.
textiles
A custom cushion and pillows tie this window seat into the bedroom and bathroom.
color palette
A dark navy makes this nook cozy and repeats in the rest of the suite.














