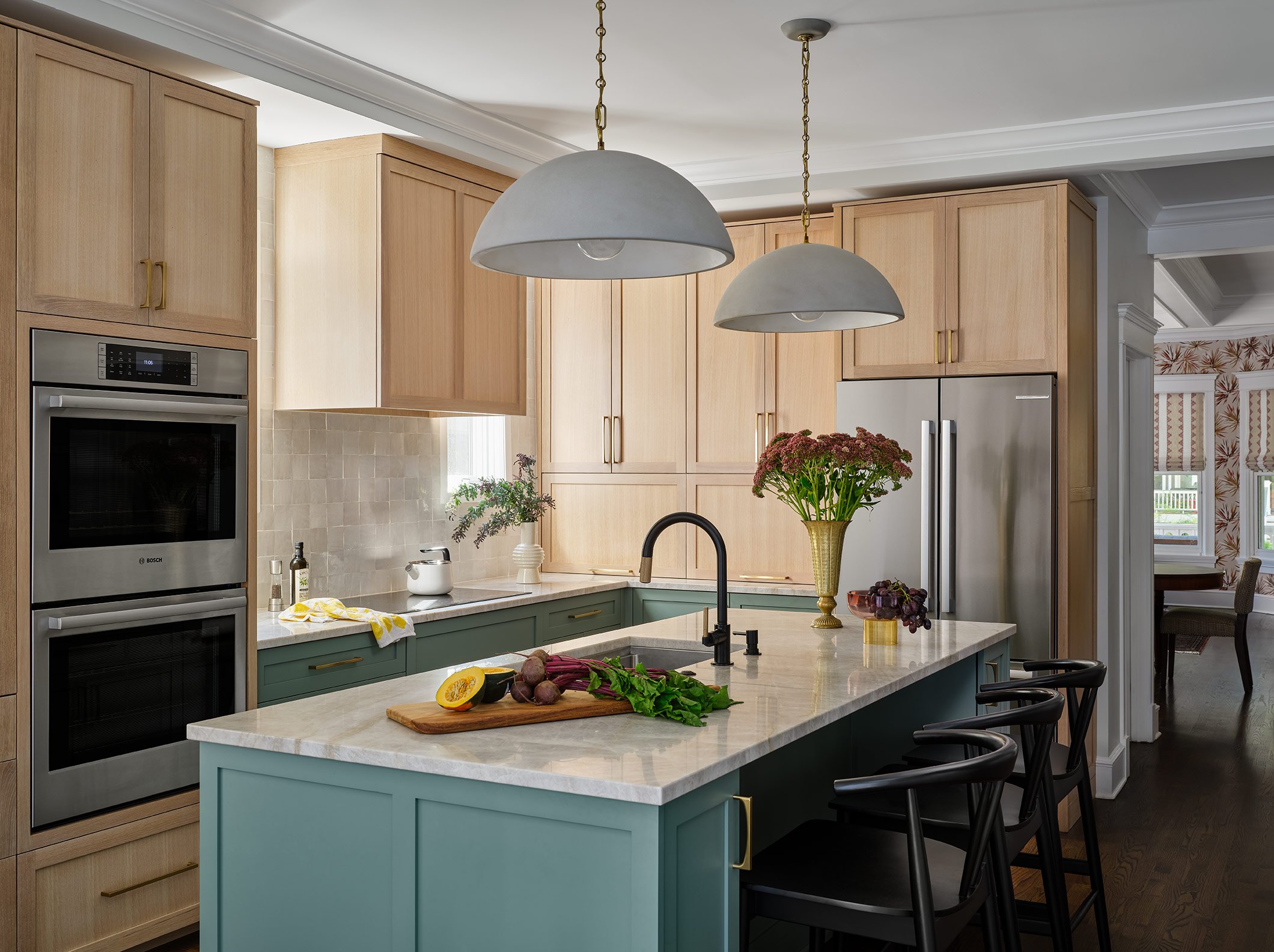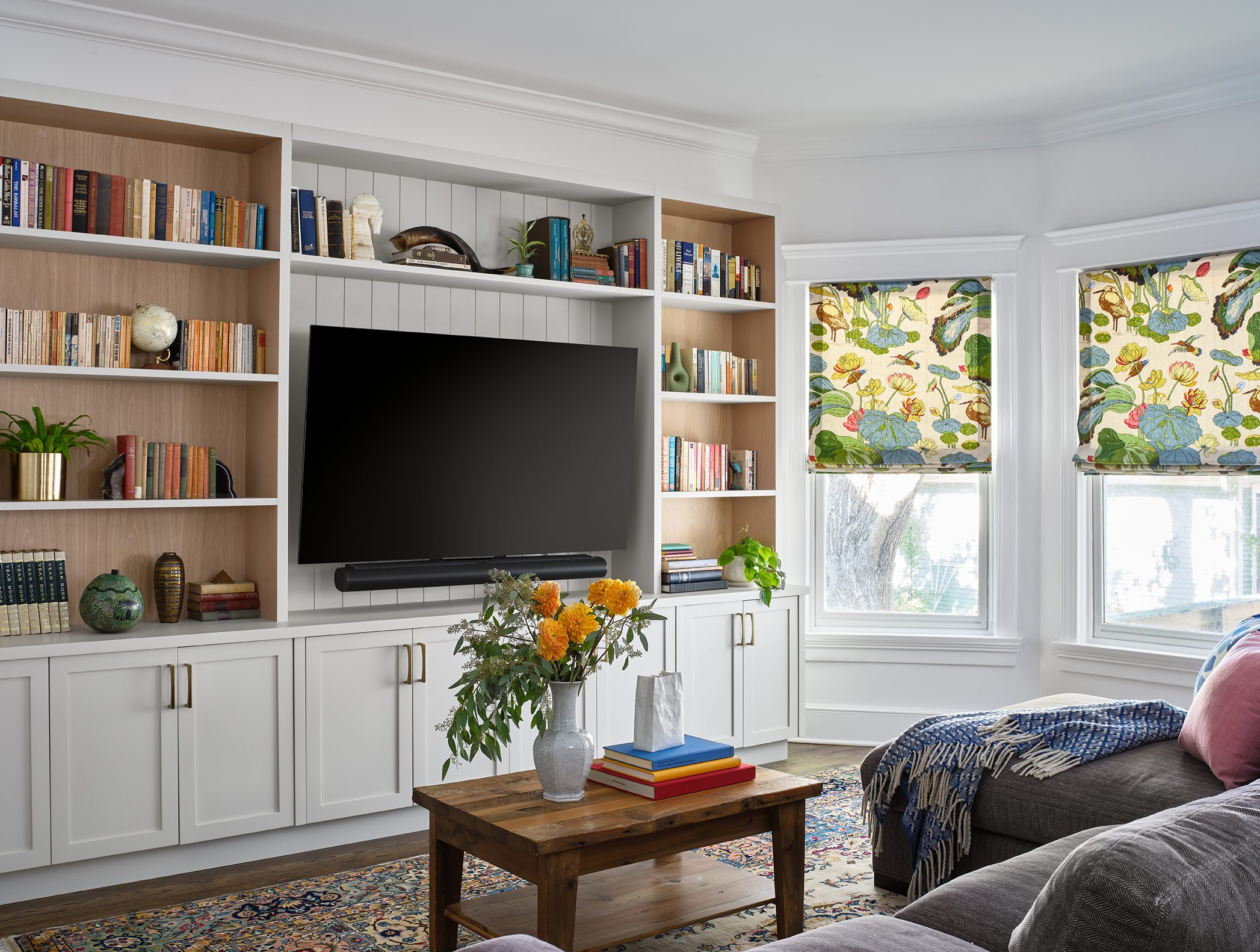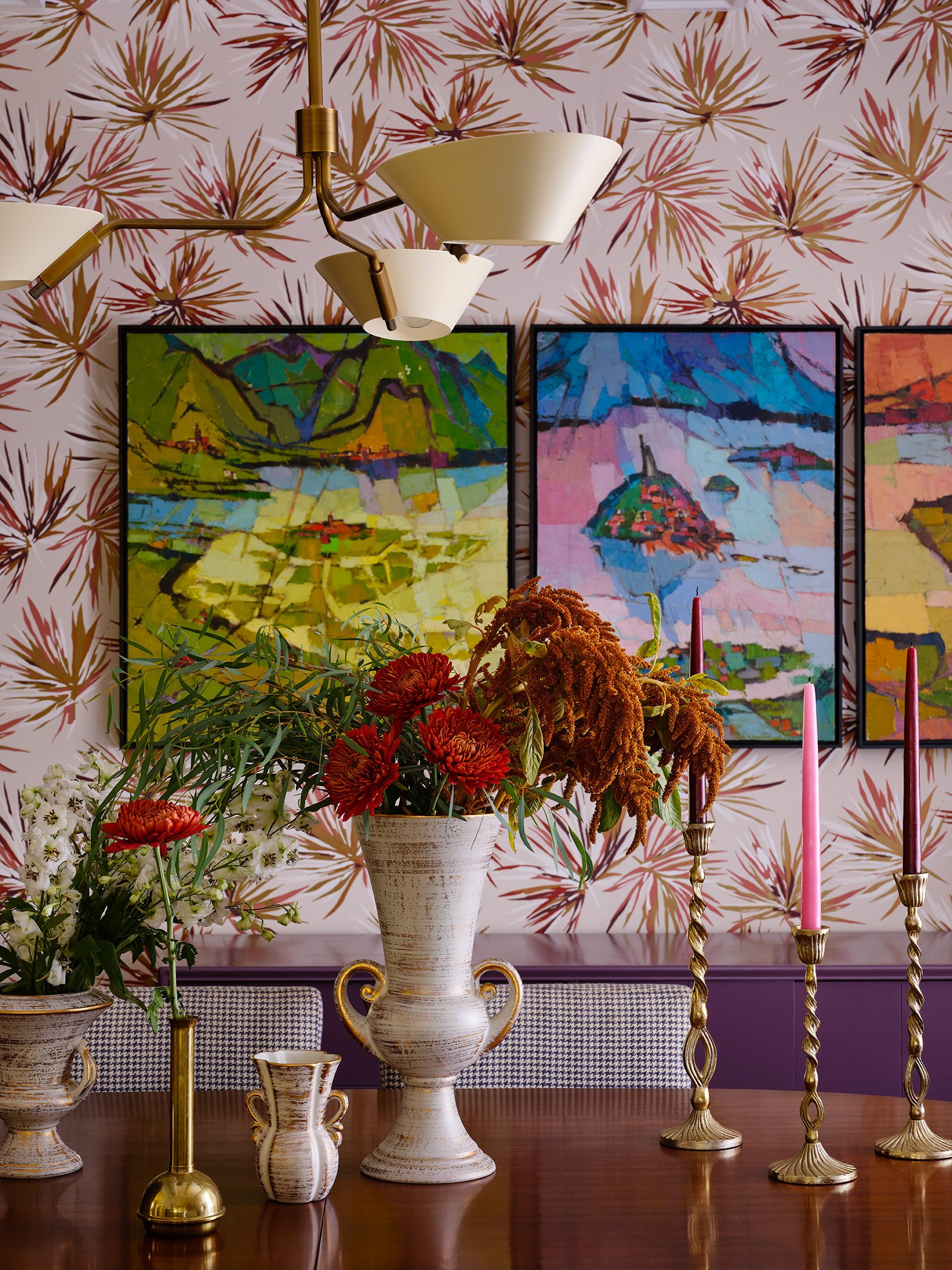A Dash
of Color
Kitchen Living Room Powder Room Dining Room Sitting Room Entryway
We collaborated with an architect to reconfigure the first floor of this home to provide better circulation and functionality for this active family.
Location
Chicago, IL
TYPE
Decor & Architect Collaboration
Credits
Photography | Dustin Halleck
SIZE
Single Family Home
About the Project
One of the trickiest parts of the job is creating a space for clients who have completely different tastes. In this instance, one client loved color and pattern and the other loved textures and neutrals. We approached this challenge by starting with the kitchen and living room. We grounded each space in neutrals and wood, but incorporated soft pops of color in the green cabinetry, window treatments, rug, and banquette cushions and pillows. The dining and sitting room in the front half of the home is where the clients agreed to go bold. They selected a statement wallpaper, and complemented it with colorful window treatments, furniture, and rug. We also incorporated quite a few vintage pieces in the space. Because we went big in the dining and sitting room, we kept the entryway nice and neutral. We loved collaborating with these clients to create a space filled with personality, and incorporated many family heirlooms.
Fun Fact: The clients were torn between two options for wallpaper in the dining and sitting room. They ultimately chose the funky pink floral you see here, but we were able to incorporate the second choice in the fabric used for the living room window treatments!
Hover on the dots to learn more.
BANQUETTE
We transformed this previously unused space into a functional breakfast nook
Zellige
The zellige backsplash tile added much needed texture to the space





















