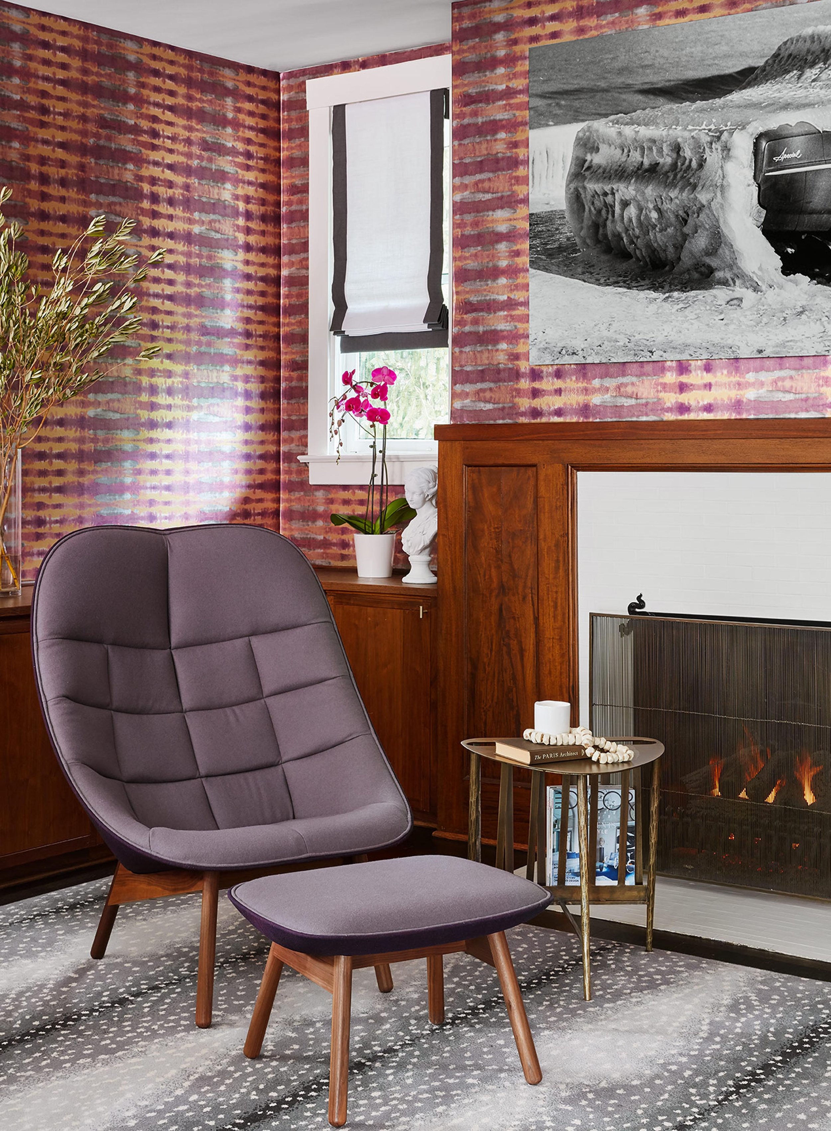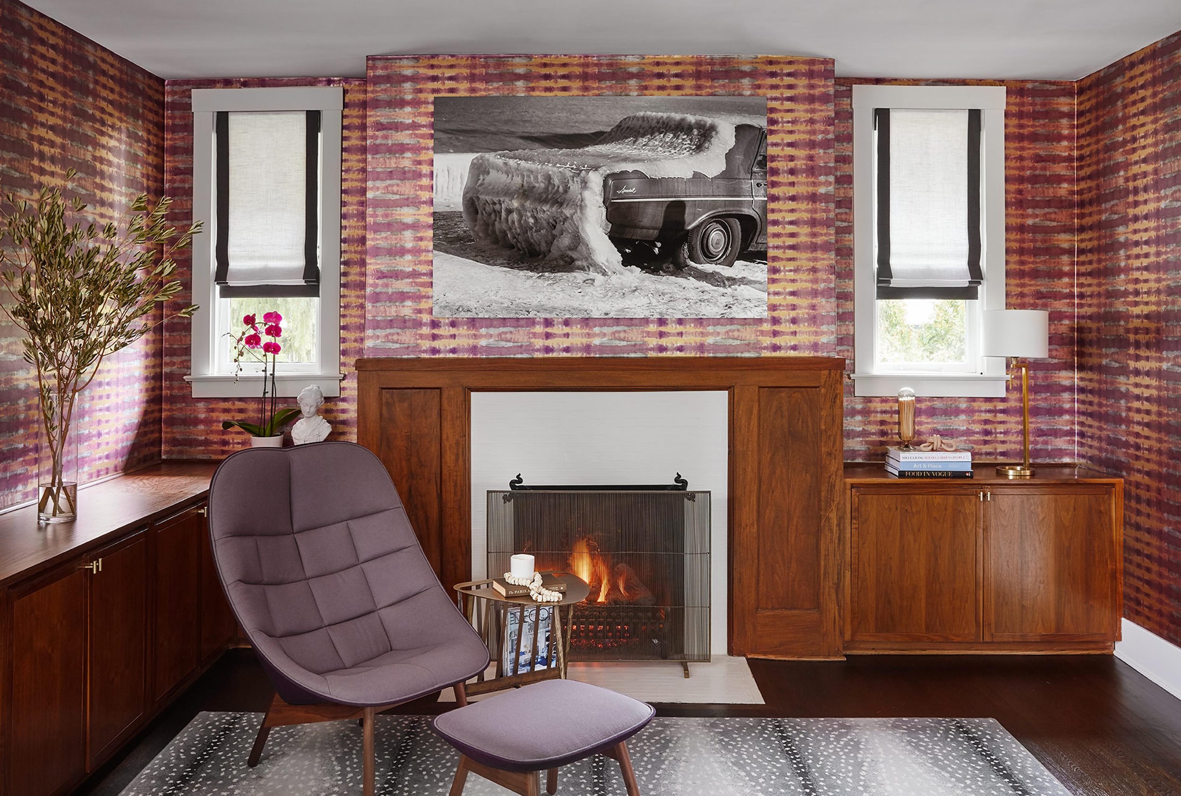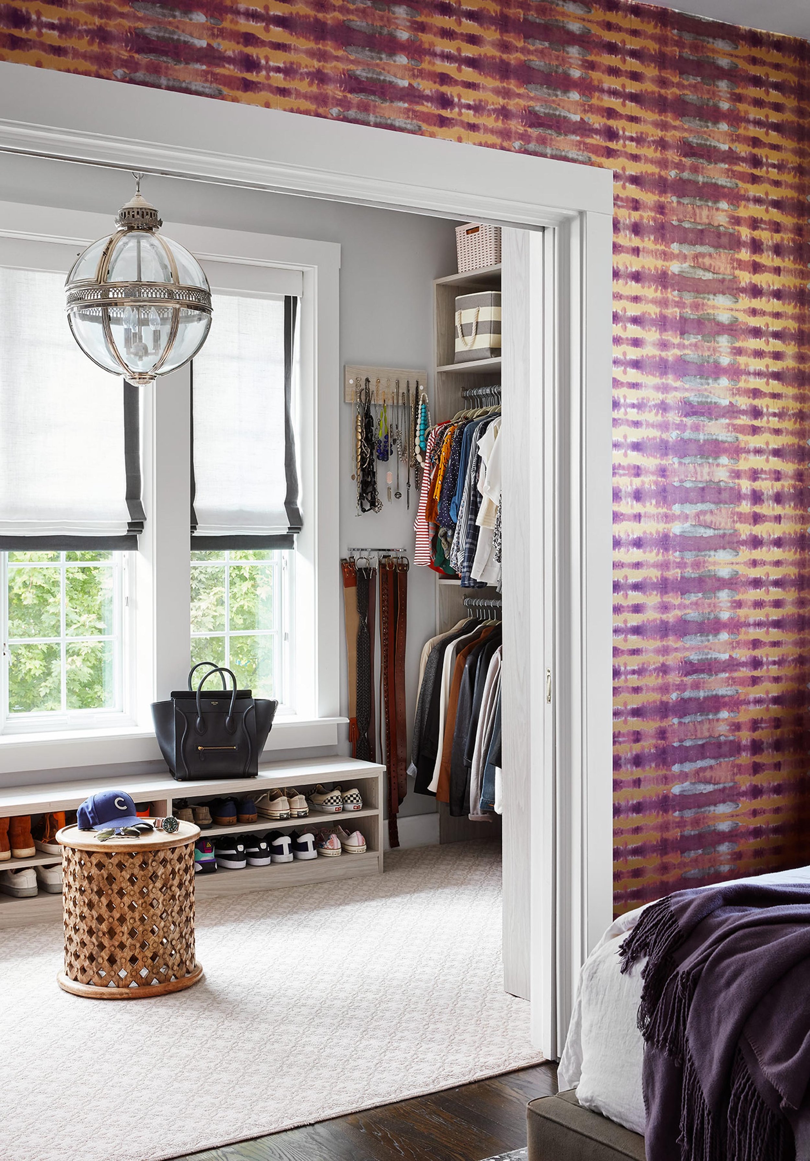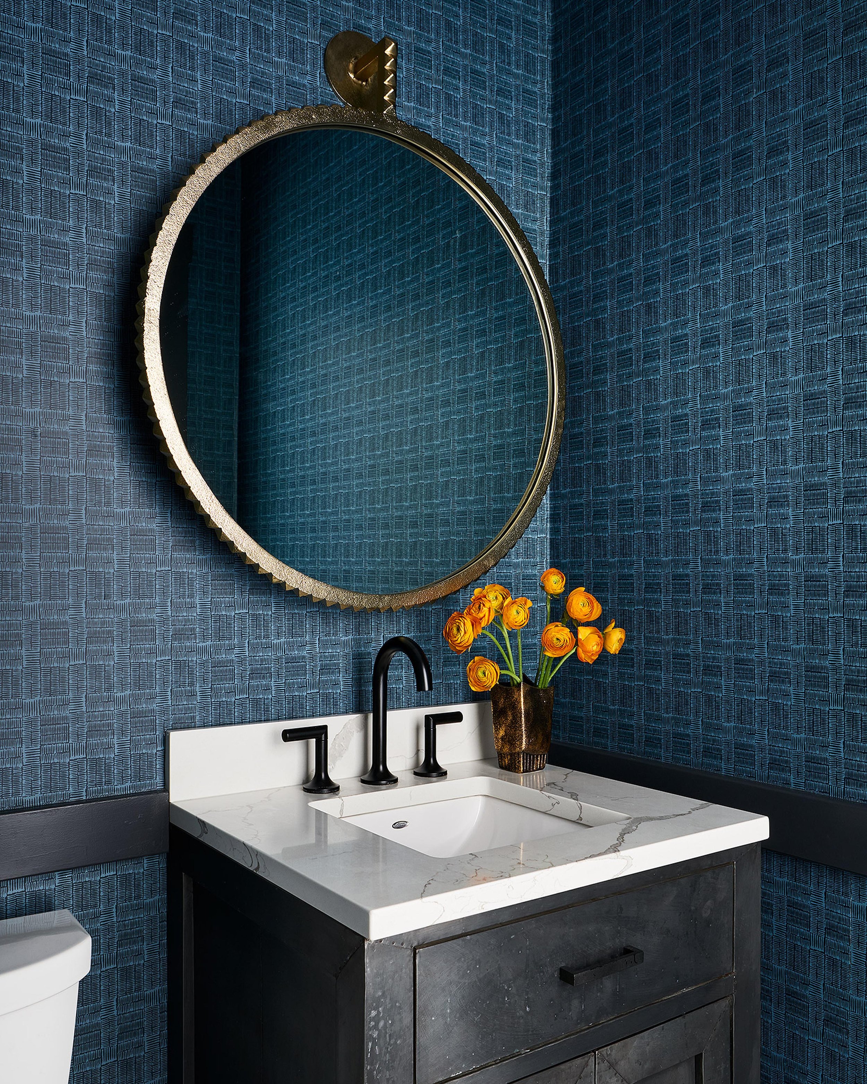Wood & Wallpaper Wilmette
Dining Room Primary Bedroom Powder Room Primary Closet
Sometimes we start with a few foundational items and a blank slate. We’ve worked with these clients on their previous home, and they were ready to make their bedroom suite all their own. Phase 2 of this project was to tackle the dining room and adjacent powder room.
Location
Wilmette, IL
TYPE
Renovation & Decor
Credits
Bedroom Photography | Dustin Halleck
Dining Room & Bar Photography | Ryan McDonald
SIZE
Single Family
About the Project
Keeping the built-ins was a requirement as was wallpaper, some new window treatments, a closet overhaul, and all the decor and details. We kept the bed and drapes and swapped the rest to create a luxe sleeping retreat.
The dining room had a small sunroom attached to it that was not being utilized. We turned it into a luxe home bar with custom cabinetry and a stunning quartz countertop/backsplash. Gold wallpaper on the ceiling completed the room and highlighted all of the fun metal details throughout the space. We ran the color from the bar through the dining room and accented it with bold wallpaper. We added some contrasting colors with the rug selection and brought in wood tones with the furniture to ground the space.
Hover on the dots to learn more.
Color palette
Painting all the existing millwork a rich green with a hint of blue tied the old with the new.
the fifth wall
The ceiling in the bar adds a touch of glam with a wallcovering mimicking gold leaf. Scroll down for another view!
wallpaper
This marbled wallpaper was the inspiration for the color palette.
The art over the fireplace is a vintage photo from District’s Vintage Chicago Project, featuring photos found in vintage furniture over the lifetime of the store.

Kind Words from the client
“We have been so happy with the results of all 4 of our projects with them that we will continue to come back.
“When we are ready to embark on a new design project in our house, Unpatterned is the first call we make. We've come to rely on their expertise from the very early stages to set our project up for success. We appreciate their creativity and ability to push our boundaries while never making us uncomfortable.”















