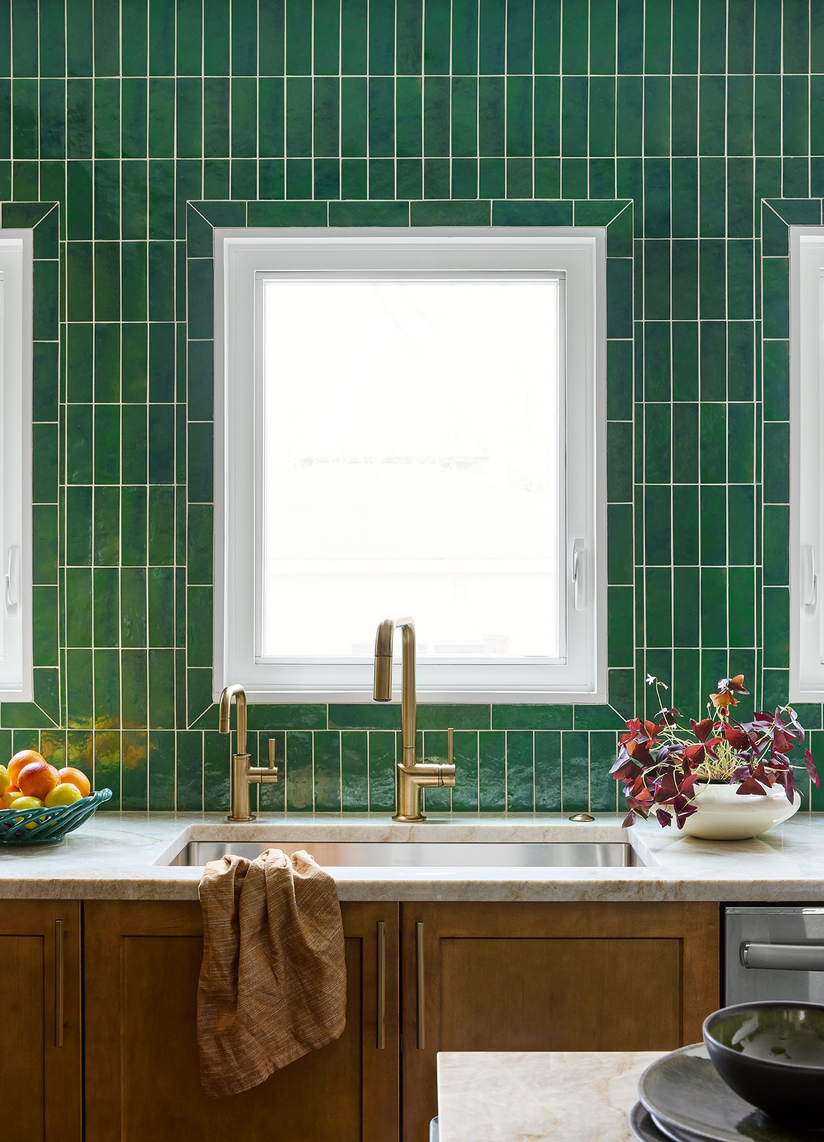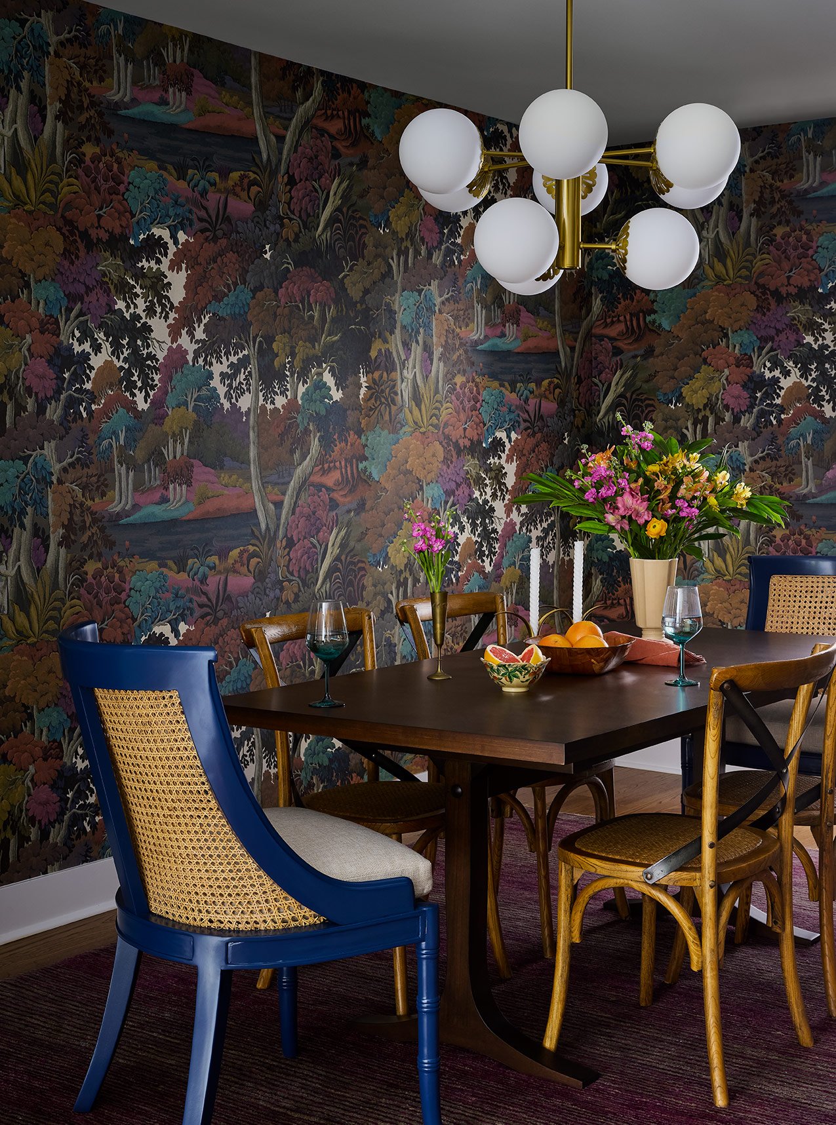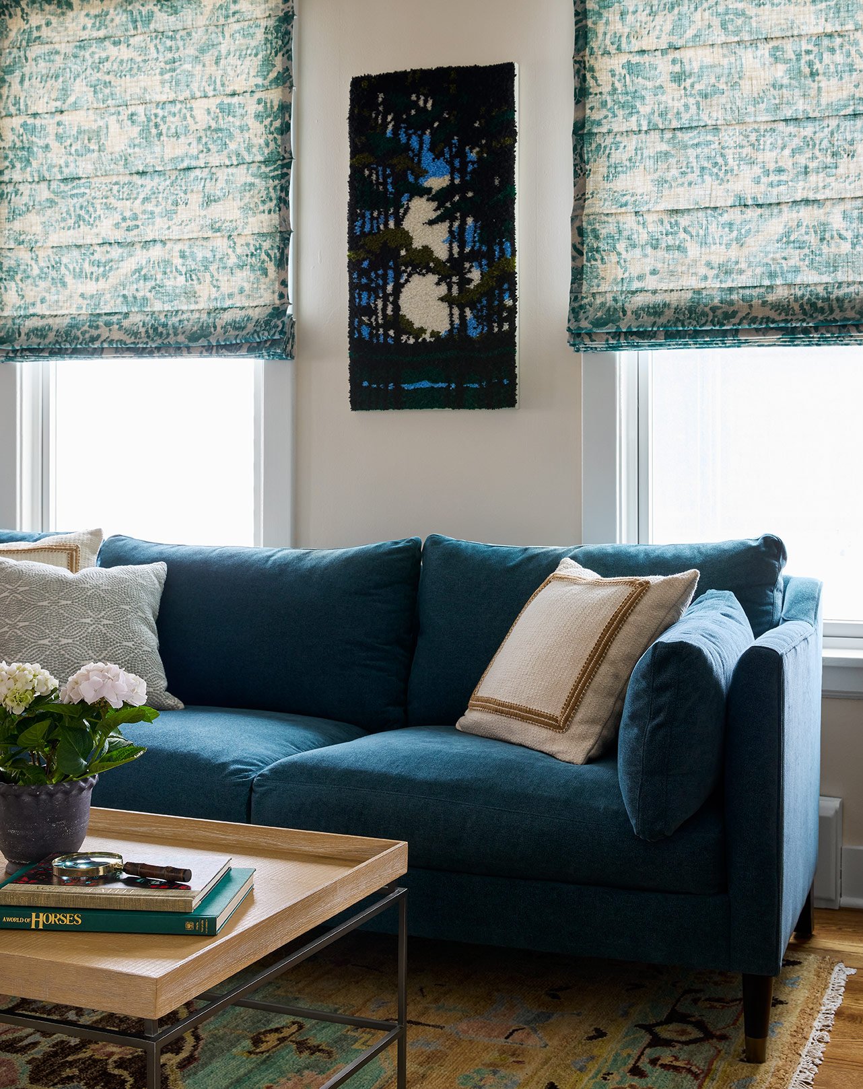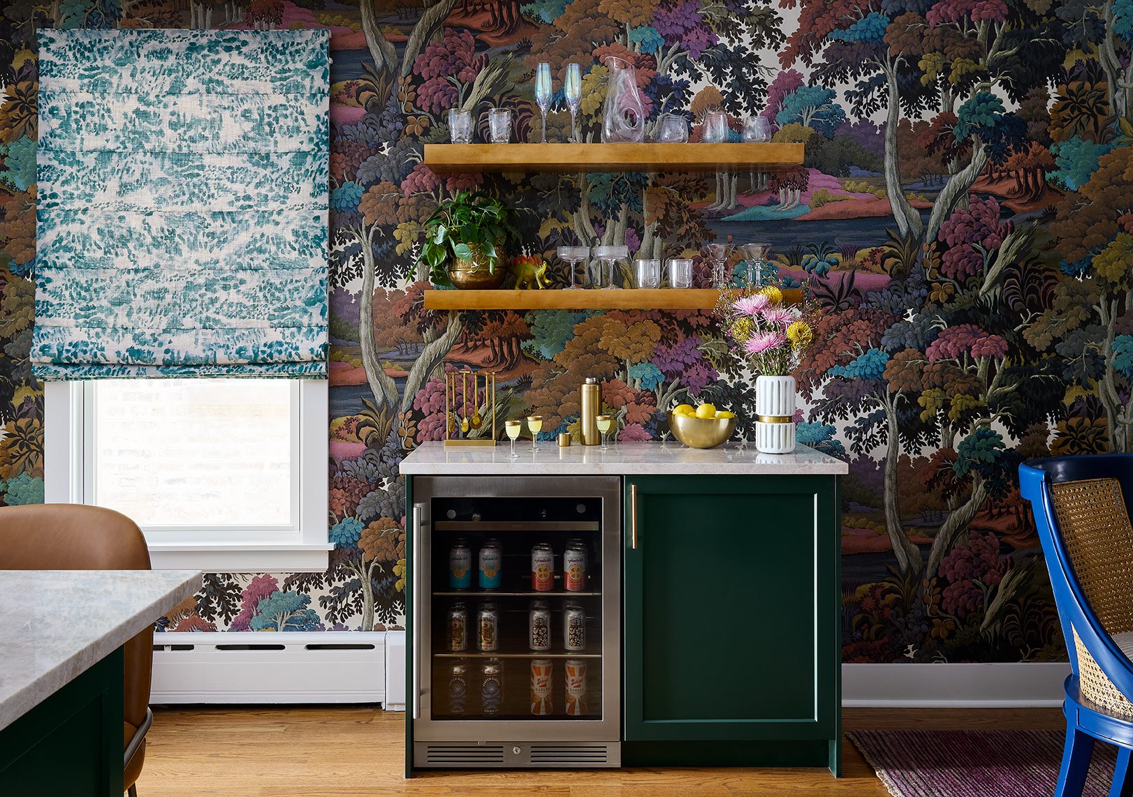Natural Habitat
Living Room Kitchen Dining Room
When we started this project, the dining room was where the kitchen ended up, and the living room was oriented the opposite way. Not only did the clients want a new floor plan and kitchen, they were ready for color.
Location
Lincoln Square, Chicago
TYPE
Renovation & Decor
Credits
Photography | Dustin Halleck
Styling | Brittany Sartin
SIZE
Single Family Home
About the Project
We began by looking at the overall first floor of this family’s home. A kitchen renovation and total decor overhaul was in order and they were open to rearranging spaces. They really wanted counter seating for four, but we were limited by the narrow footprint of the current galley kitchen. The other issue was natural light - the kitchen was nestled in the middle of the home and very dark. After looking at multiple layouts, we ultimately flipped the kitchen and the dining room, creating a moody, yet colorful dining room and a nature-inspired bright kitchen and mudroom space. We updated the layout of the living room and added a built-in for a more family-functional space and provided furniture, accessories, and styling throughout.
Hover on the dots to learn more.
millwork
We planned this built-in bar between the dining and kitchen to bridge the two rooms and tie them together.
custom textiles
We played off the natural vibes in the incredible wallpaper with this custom window treatment and repeated the fabric in the adjacent family room.



















Kind Words from the client
“Carly and her team provided a design-forward experience with a personal touch that we knew we weren't capable of, but always wanted in our home.
We are so thankful that they included aspects of our personalities and interests, while also incorporating our family needs. The team appropriately pushed us to make new creative choices that transformed our home into a space that we are thriving in!”



