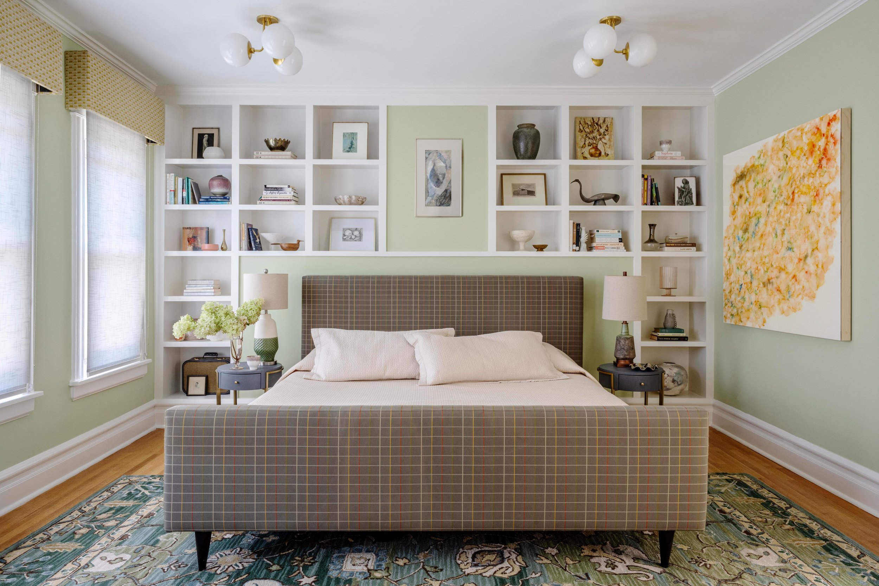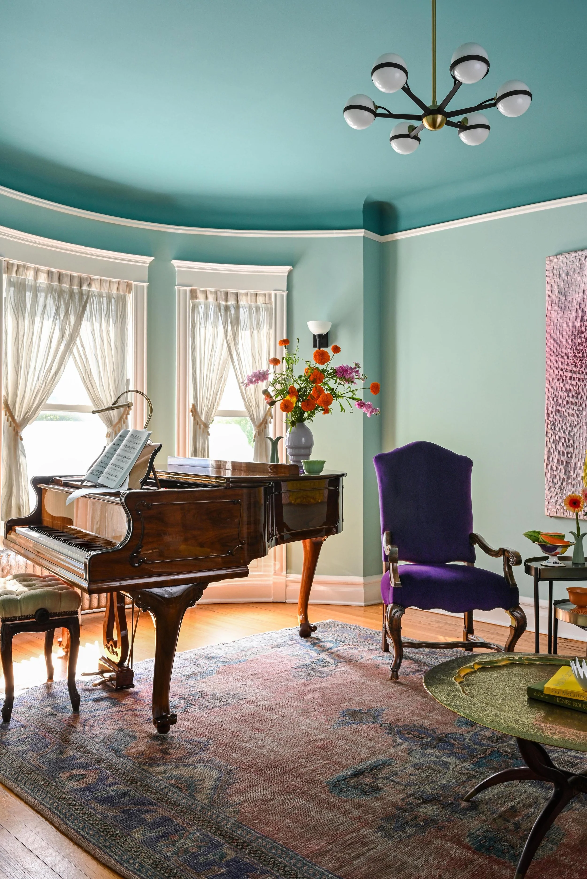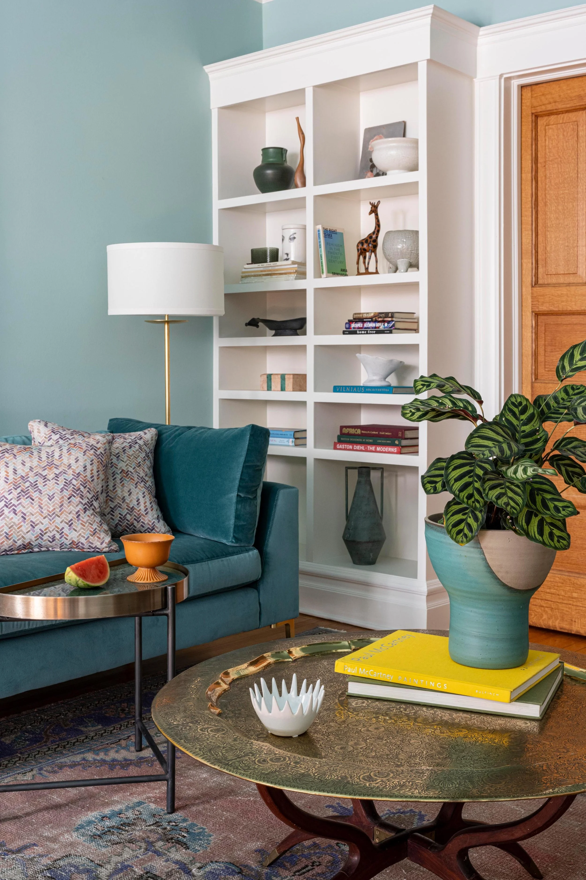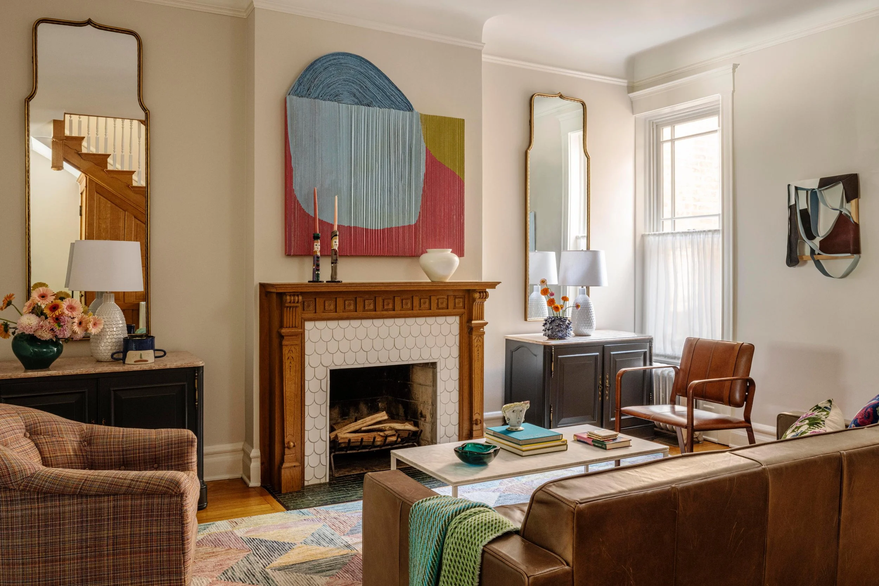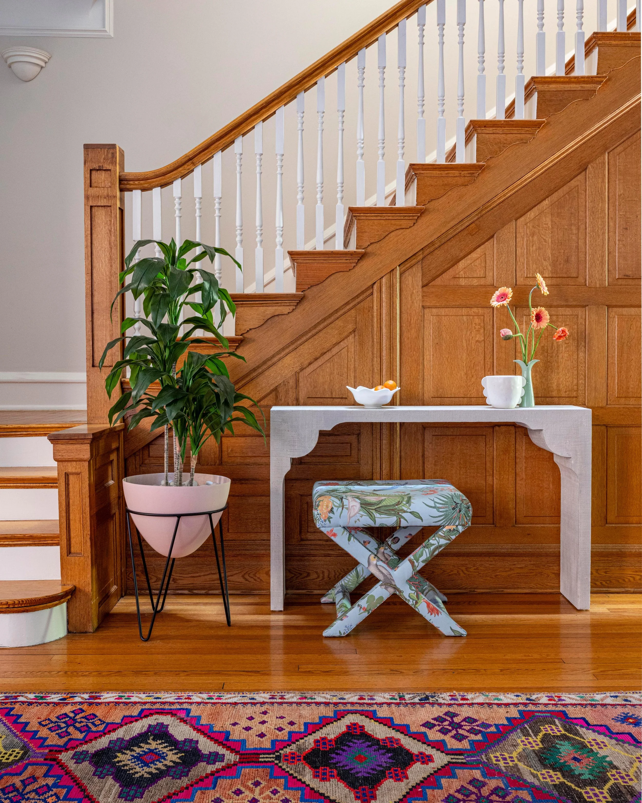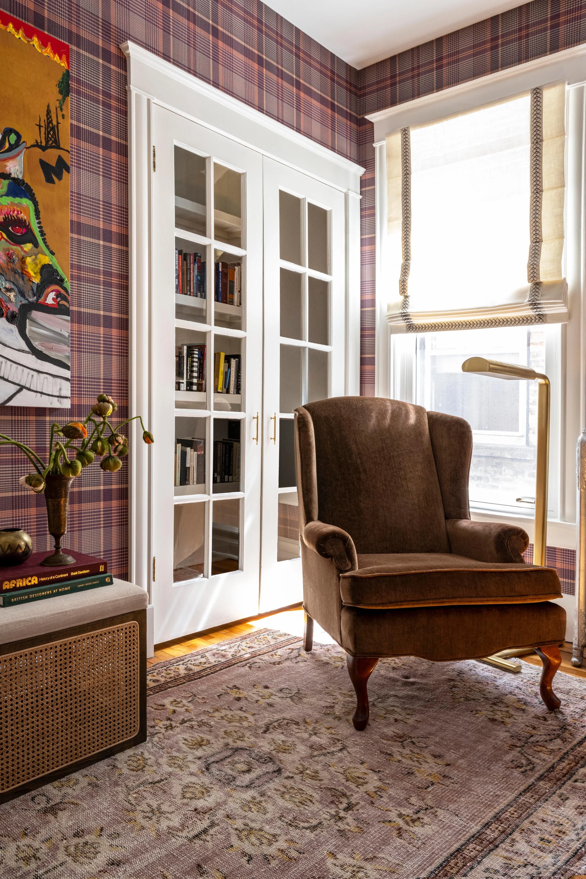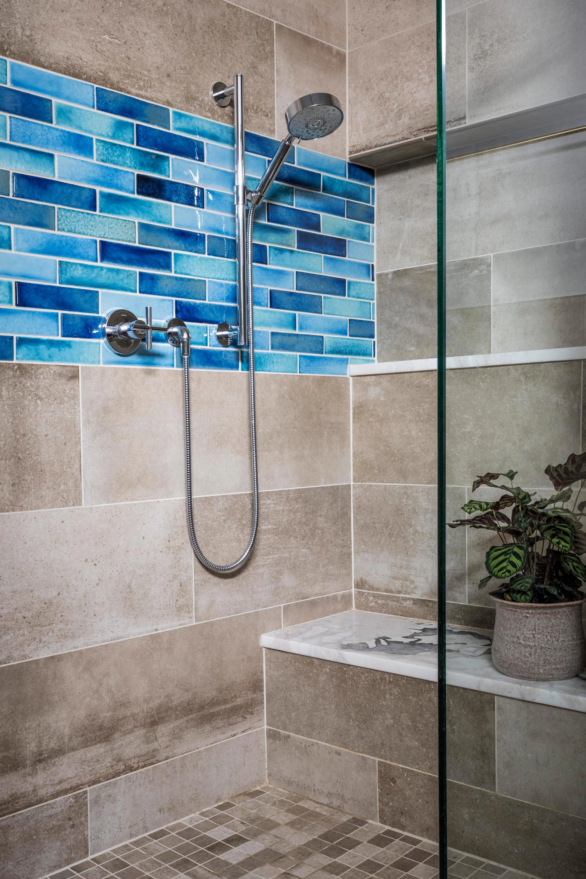Art Meets Academia
Living Room Primary Bedroom Home Office Bathroom
This project started as floor plan consulting to renovate the third floor into a primary suite, but turned into a years-long multi-phase project for this turn of the century historic row home.
Location
Hyde Park, Chicago
TYPE
Renovation & Decor
Credits
Photography | Ryan Thomas Lay
Styling | Kimberly Swedelius
SIZE
Single Family Home
About the Project
We began with the third floor renovation, reconfiguring a library, bedroom, and small bath into a full floor primary suite. Phase two continued with full furnishings and decorating throughout the first floor, home office, and rear deck. Vintage and local homewares mingle with the new throughout, and the clients’ art collection really tops it all off.
Hover on the dots to learn more.
Color palette
This coved ceiling was begging for some two-tone fun.
Furniture
We mixed new pieces (chaise, lamp) with vintage like the Moroccan cocktail table and Turkish rug.
Reupholstery
Old chairs, new life with fresh fabric we sourced for our clients on their existing sentimental chairs,
We planned this room around the client's vintage piano.
The first floor features 4 works by Chicago-based artist Jeanne Alexander Frater, including the two seen here.
