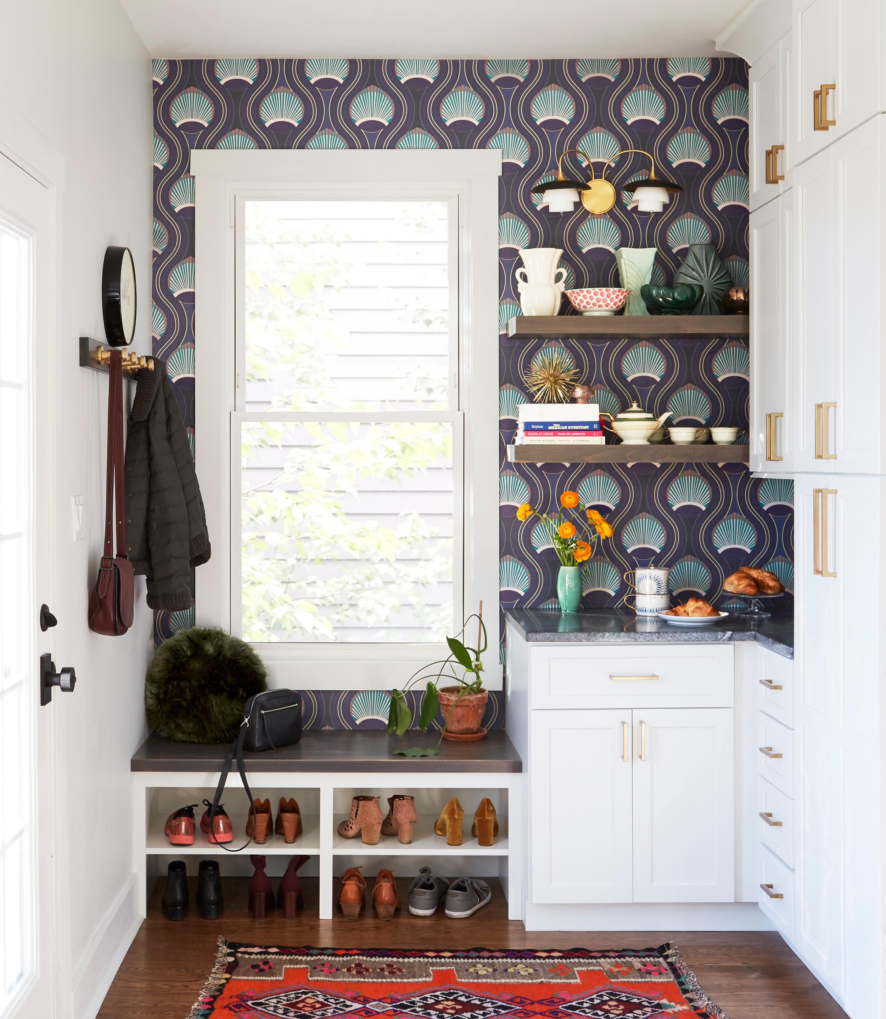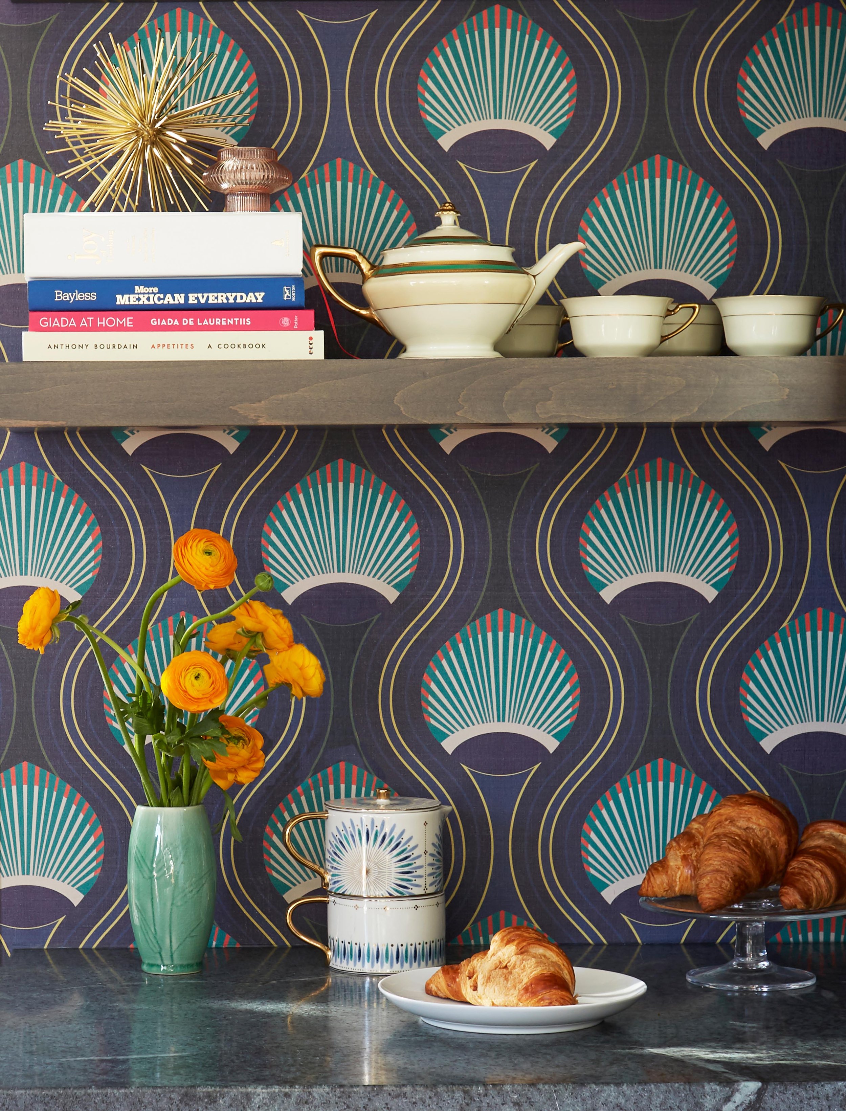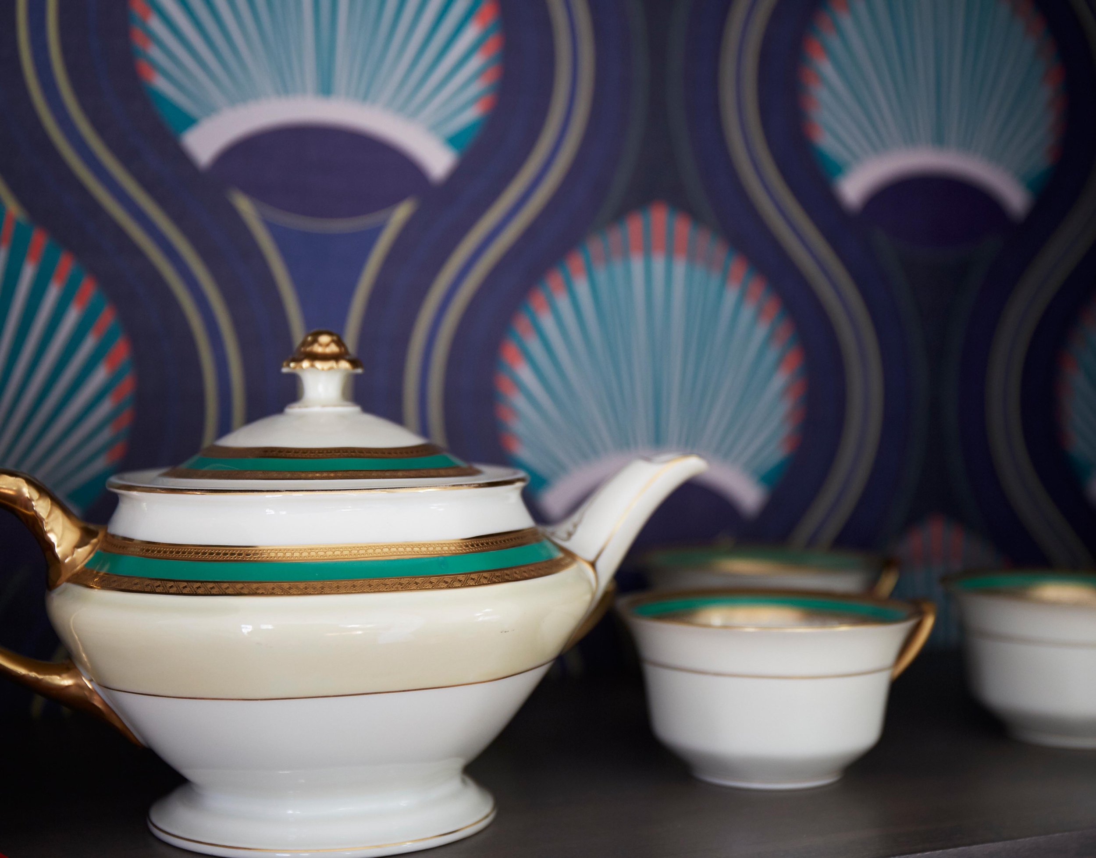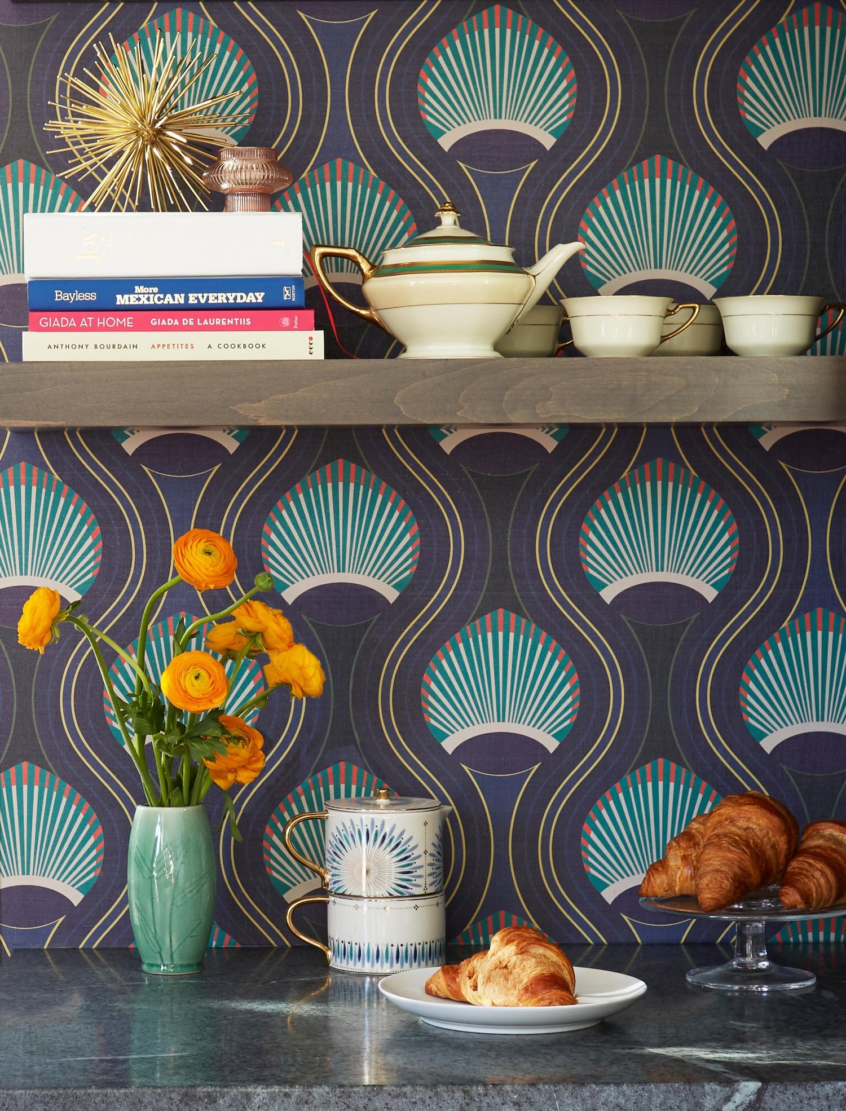White Kitchen But Wallpaper
Kitchen
We love a design challenge and turned the lost space on the other side of the stair into a multi-functional mudroom/coffee bar/pantry.
Location
North Center, Chicago
TYPE
Renovation
SIZE
Single Family Home
credits
Photography | Michael A Kaskel
About the Project
This kitchen is divided by a stair to the second floor, which made for some tricky planning. We relocated all the appliances and added an island as well to create a more practical layout. City spaces need to work hard and this kitchen does just that. You CAN have a pantry and a 4-seater island in your bungalow kitchen.
Hover on the dots to learn more.
hood
A custom cabinetry-wrapped hood makes this city kitchen airy and unified.
countertops
Natural soapstone is the star among the neutral cabinets
mixed metals
Mixing black and brass metals provides depth and texture.
We relocated the back door to make space to get the island in and to be closer to the mud area.
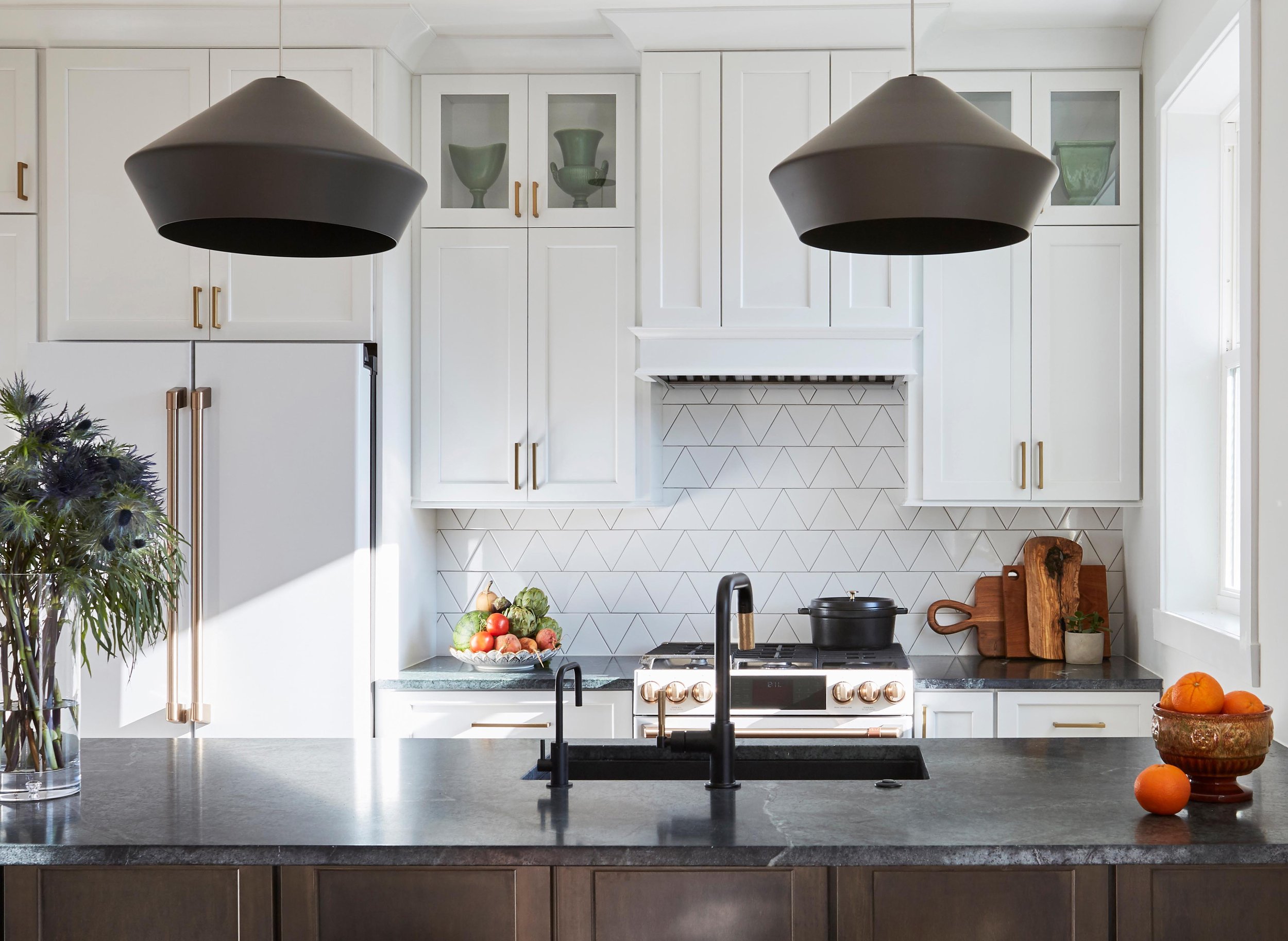
Kind Words from the client
“Thanks to Unpatterned, my house now feels like my home.”
“Carly helped me envision our remodel. She listened to my wishlist and brought it to life. She was kind and thoughtful and suggested creative options for our space that I never would have thought of (including a bench!) Our kitchen is now a bright, cheerful, and colorful spot.”










